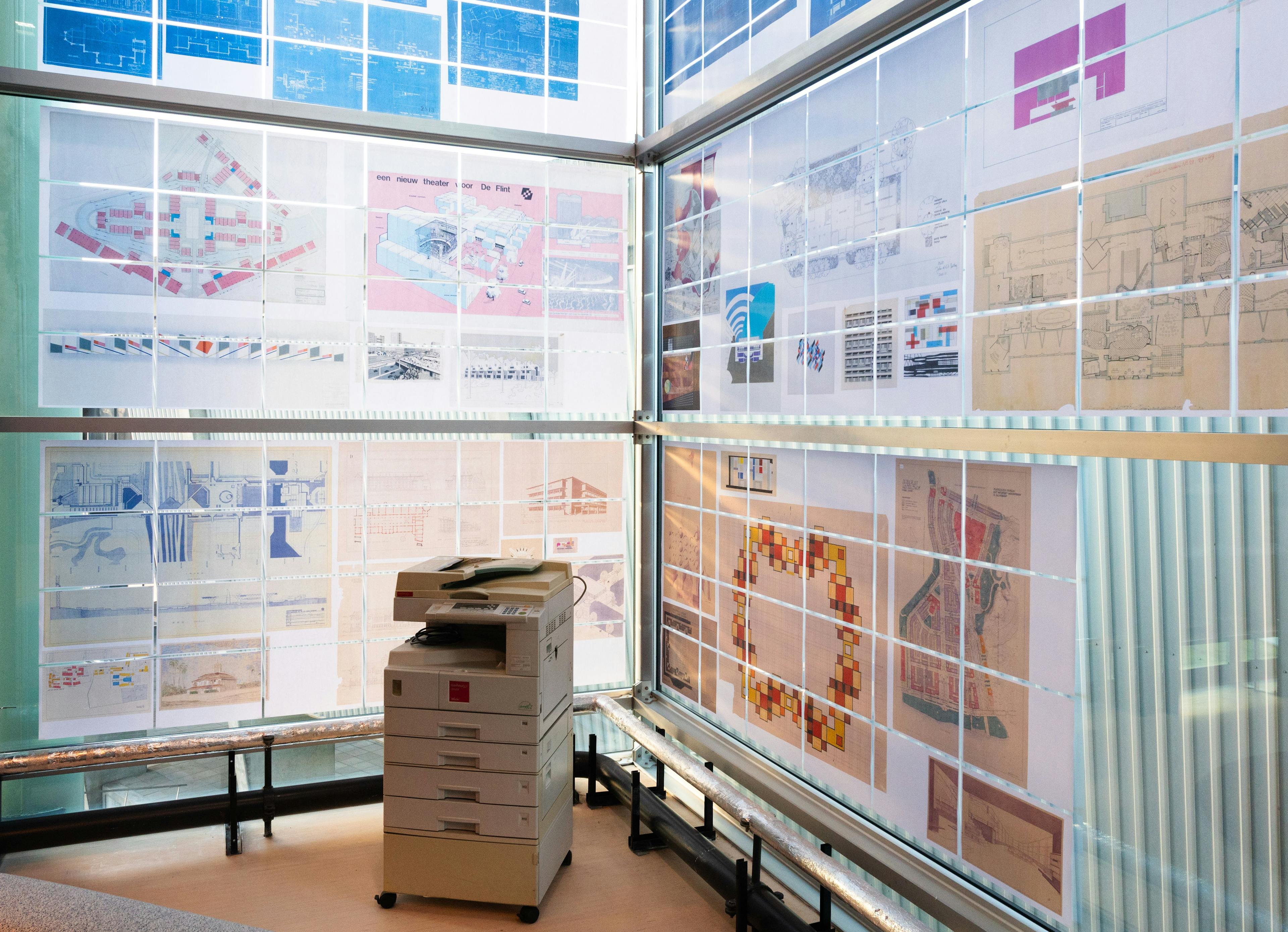Design Drawings Damage Atlas
Most of the design drawings in architectural collections have suffered some form of damage over time – through intensive use in architectural practice, but also through storage in archives. In order to assess the condition of such collections, and to better understand the state of the material, the Nieuwe Instituut, in collaboration with Metamorfoze, the Netherlands’ national programme for the preservation of paper heritage, has produced the Design Drawings Damage Atlas.
11 December 2023
Copying revolution
Unlike ordinary archives, architectural archives are largely made up of reproductions, which means specific types of damage. The invention of photography led to a veritable copying revolution in architectural offices from 1870 onwards. The time-consuming manual copying of drawings was replaced by an efficient, cheap and error-free process. The best-known reproduction technique is the blueprint – which has become practically synonymous with the construction drawing. But the whiteprint, the (sepia) diazotype and later the electrostatic copy also became indispensable in the architect’s design process. Even hand-made drawings were usually drawn on transparent paper (tracing paper) so that they could be used as a negative for making a copy.
Light-sensitive layers
Reproduction techniques were constantly evolving, which meant that most design files contained several types of copy. These materials and light-sensitive layers have their own ageing processes and damage. For example, the chemical composition of diazotypes often causes pink or yellow discolouration along the edges and fold lines where the sheets first come into contact with oxygen. Another example of damage, which is unusual in ‘ordinary’ archives but common in design drawings, is caused by the frequent use of self-adhesive film. Discoloured glue, air bubbles, cuts in the paper and so-called ghost images on the surrounding material are just some of the phenomena that these films can cause on a drawing.
In addition to a typology of all these types of damage, the Damage Atlas also pays attention to the traces left by office practice – for example, warped panels or glue residue from hanging strips. By naming this category and devoting a chapter to the context of an architect’s archive, the Damage Atlas also draws attention to the uniqueness and intrinsic value of design drawings.
The Damage Atlas
The Design Drawings Damage Atlas is a practical tool to help collection managers identify and classify damaged images in design drawings. This makes it easier to carry out a damage inventory, which can be used as the basis for a collection conservation plan, a quotation or a grant application. The Design Drawings Damage Atlas is based on the collection of the Nieuwe Instituut, and shows the variety of materials, techniques, signs of use and damage in architectural archives.
- Design Drawings Damage Atlas. Text and composition: Romy Ruigrok, Ellen Smit and Aafke Weller. Content advice: Hilde Schalkx. Photography: Johannes Schwartz. Metamorfoze, 2023.
The Design Drawings Damage Atlas is a collaboration between the Nieuwe Instituut and Metamorfoze. The digital version of the atlas can be downloaded below. A paper copy can be obtained free of charge from Metamorfoze.
Metamorfoze
Metamorfoze is the Dutch national programme for the preservation of paper heritage. It is funded by the Ministry of Education, Culture and Science (OCW) and is housed in the National Library of the Netherlands (KB). The Design Drawings Damage Atlas is the third and final publication in the series, following the Archives Damage Atlas and the Libraries Damage Atlas.


