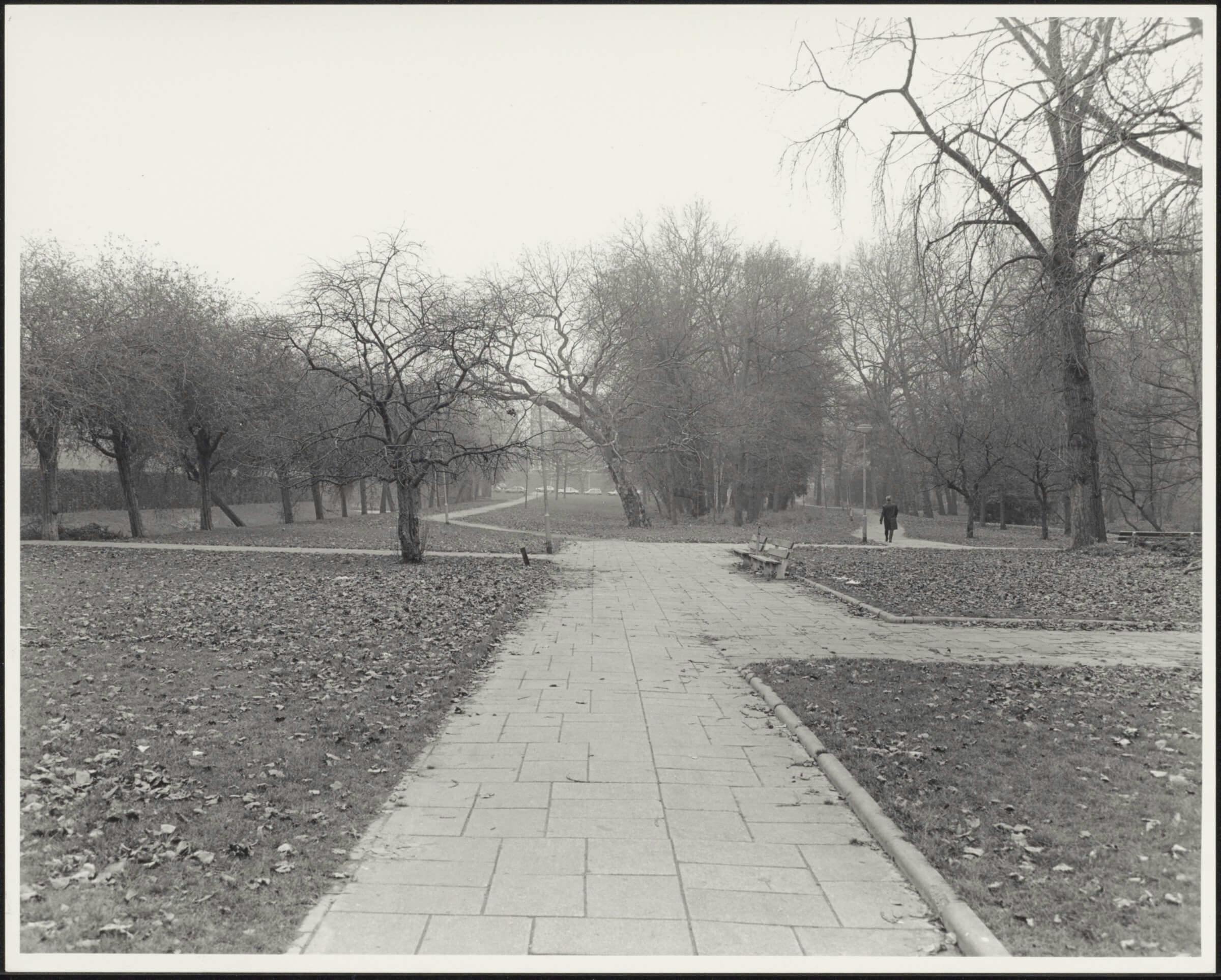Journey through the history of the Museumpark in the Time Tower
It’s hard to imagine today, but 100 years ago cows and sheep grazed in what is now the heart of Rotterdam. During Rotterdam Architecture Month, the Time Tower – a combined viewing tower and exhibition space in the garden of Sonneveld House – takes you on a journey through the rich history of the former Land of Hoboken, from reclaimed agricultural land to football pitches and the 1960 Floriade to the Museumpark of today.
11 May 2024
Historical images
The Land of Hoboken stretched roughly from the Nieuwe Binnenweg to the Westzeedijk. In the Time Tower, historical images show how the area has been continuously developed since 1924, when it became part of the city, and how new ideas about its design, architecture, recreation, culture and nature continue to emerge. To this day, the Museumpark is still being reinvented.
Design of the tower
For the design of the tower, the architect, designer and curator Alexandra Sonnemans drew inspiration from the immediate surroundings. The three staggered volumes respond to the apparent simplicity of the design of Sonneveld House. The interior of the white villa contains a wealth of colours and details that Sonnemans has incorporated into her design. She gives the colour red – originally used in the service areas of Sonneveld House – a prominent place in the staircase of the Time Tower. As you climb the stairs to the top, the spaces become smaller. While downstairs visitors come together to experience the past, upstairs they are alone to reflect on the contemporary context.
Rotterdam Architecture Month 2024
The Time Tower is part of a series of architectural interventions in the Museumpark by a new generation of Rotterdam-based designers, linked by a walking route.
The concept and development of this route of interventions was devised by the urban culture foundation OMI, and the city’s architecture institute AIR. Rotterdam Architecture Month 2014 runs from 1 to 30 June.

